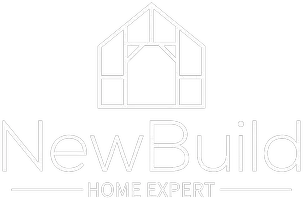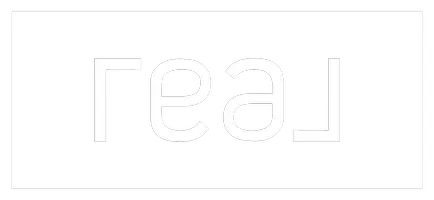10739 S BEACH COMBER WAY South Jordan, UT 84009
6 Beds
4 Baths
4,250 SqFt
UPDATED:
Key Details
Property Type Single Family Home
Sub Type Single Family Residence
Listing Status Active
Purchase Type For Sale
Square Footage 4,250 sqft
Price per Sqft $257
Subdivision Kennecott
MLS Listing ID 2080085
Style Stories: 2
Bedrooms 6
Full Baths 3
Half Baths 1
Construction Status Blt./Standing
HOA Fees $428/qua
HOA Y/N Yes
Abv Grd Liv Area 2,468
Year Built 2016
Annual Tax Amount $4,660
Lot Size 10,454 Sqft
Acres 0.24
Lot Dimensions 0.0x0.0x0.0
Property Sub-Type Single Family Residence
Property Description
Location
State UT
County Salt Lake
Area Wj; Sj; Rvrton; Herriman; Bingh
Zoning Single-Family
Rooms
Basement Walk-Out Access
Main Level Bedrooms 1
Interior
Interior Features Bath: Primary, Bath: Sep. Tub/Shower, Closet: Walk-In, Disposal, Oven: Double, Range: Countertop
Heating Gas: Central
Cooling Central Air
Flooring Carpet, Tile
Fireplaces Number 1
Fireplaces Type Fireplace Equipment
Inclusions Ceiling Fan, Dishwasher: Portable, Dog Run, Fireplace Equipment, Hot Tub, Microwave, Satellite Dish, Swing Set, Water Softener: Own, Video Camera(s)
Equipment Dog Run, Fireplace Equipment, Hot Tub, Swing Set
Fireplace Yes
Window Features Plantation Shutters,Shades
Appliance Ceiling Fan, Portable Dishwasher, Microwave, Satellite Dish, Water Softener Owned
Laundry Gas Dryer Hookup
Exterior
Exterior Feature Basement Entrance, Deck; Covered, Double Pane Windows, Porch: Open, Patio: Open
Garage Spaces 3.0
Utilities Available Natural Gas Connected, Electricity Connected, Sewer Connected, Sewer: Public, Water Connected
Amenities Available Barbecue, Biking Trails, Clubhouse, Fire Pit, Fitness Center, Hiking Trails, Pets Permitted, Picnic Area, Playground, Pool, Security
View Y/N Yes
View Lake, Mountain(s), Valley
Roof Type Asphalt
Present Use Single Family
Topography Fenced: Full, Sprinkler: Auto-Full, View: Lake, View: Mountain, View: Valley, Drip Irrigation: Auto-Full, View: Water
Porch Porch: Open, Patio: Open
Total Parking Spaces 3
Private Pool No
Building
Lot Description Fenced: Full, Sprinkler: Auto-Full, View: Lake, View: Mountain, View: Valley, Drip Irrigation: Auto-Full, View: Water
Faces West
Story 3
Sewer Sewer: Connected, Sewer: Public
Water Culinary
Finished Basement 100
Structure Type Cement Siding
New Construction No
Construction Status Blt./Standing
Schools
Elementary Schools Golden Fields
High Schools Herriman
School District Jordan
Others
Senior Community No
Tax ID 26-13-431-010
Monthly Total Fees $428
Acceptable Financing Cash, Conventional, FHA
Listing Terms Cash, Conventional, FHA






